This is a view of the cottages at Ightham Mote, they face the West Front of the house where the Tower is situated. They are half timbered and were originally thought to be Elizabethan, but now the timbers have dated them to around 1475.
At first constructed entirely of wood and plaster, the ground floor was rebuilt in stone and brick more than a century later, when the dovecote was added as an important source of food for the house, like the fish in the lakes and moat. The buildings once formed a complete outer courtyard, primarily for stabling, and were converted into staff quarters in Victorian time.
A serious fire destroyed part of the quadrangle and this is all that remains. The whole range of five cottages has been conserved and is used as staff cottages, private lets and a holiday cottage.





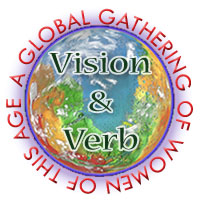

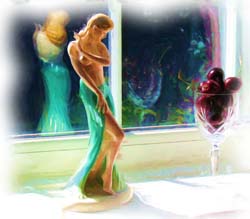

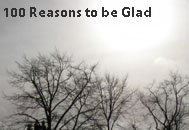
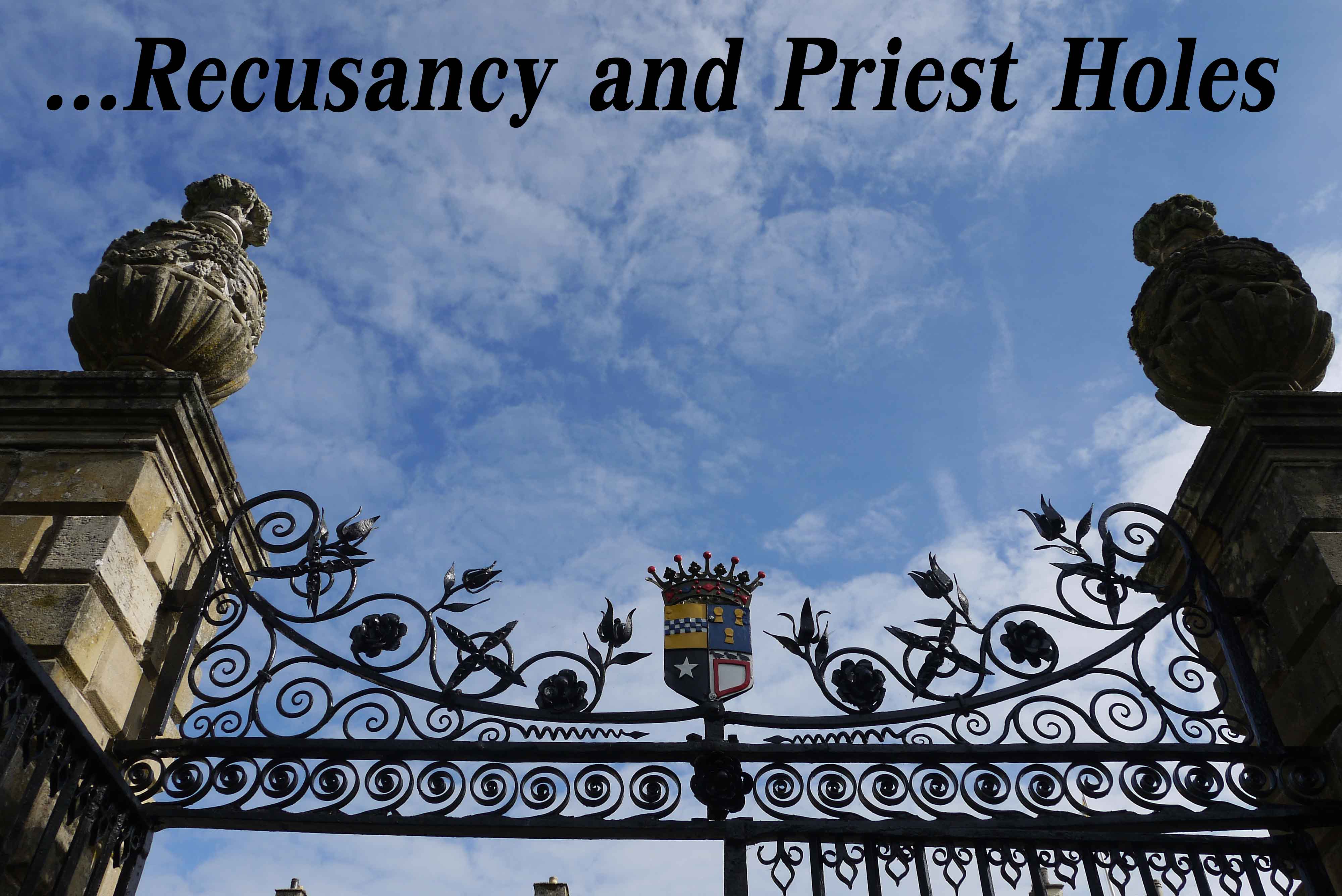
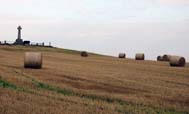
Gorgeous photos! Happy New Year Cherie, best wishes Kath
Happy New Year Kath, I am glad you have enjoyed the photos
Splendid place to visit on New Year’s Day. Thanks! All the best, always!xx
I am glad enjoyed the journey, I enjoyed my visit there Happy New Year to you xx
Happy New Year to you xx
Wonderful charismatic building.
I think it is a place you would enjoy visiting. There are plenty of photo opportunities there.
They certainly knew how to build houses in those days, built to last. I live in a 400 year old house… full of character.. wet tro, dry rot….ghost!
I would be interested to know more about that…
Your blog should be preserved for posterity.
Do you really think people would want to read my random thoughts?
Lovely to see more of Ightham Mote, Cherie – thank you. Lucky staff & tenants: what a great place to live …!
It is a place I could live in quite easily
They are beautiful.
The place was beautiful