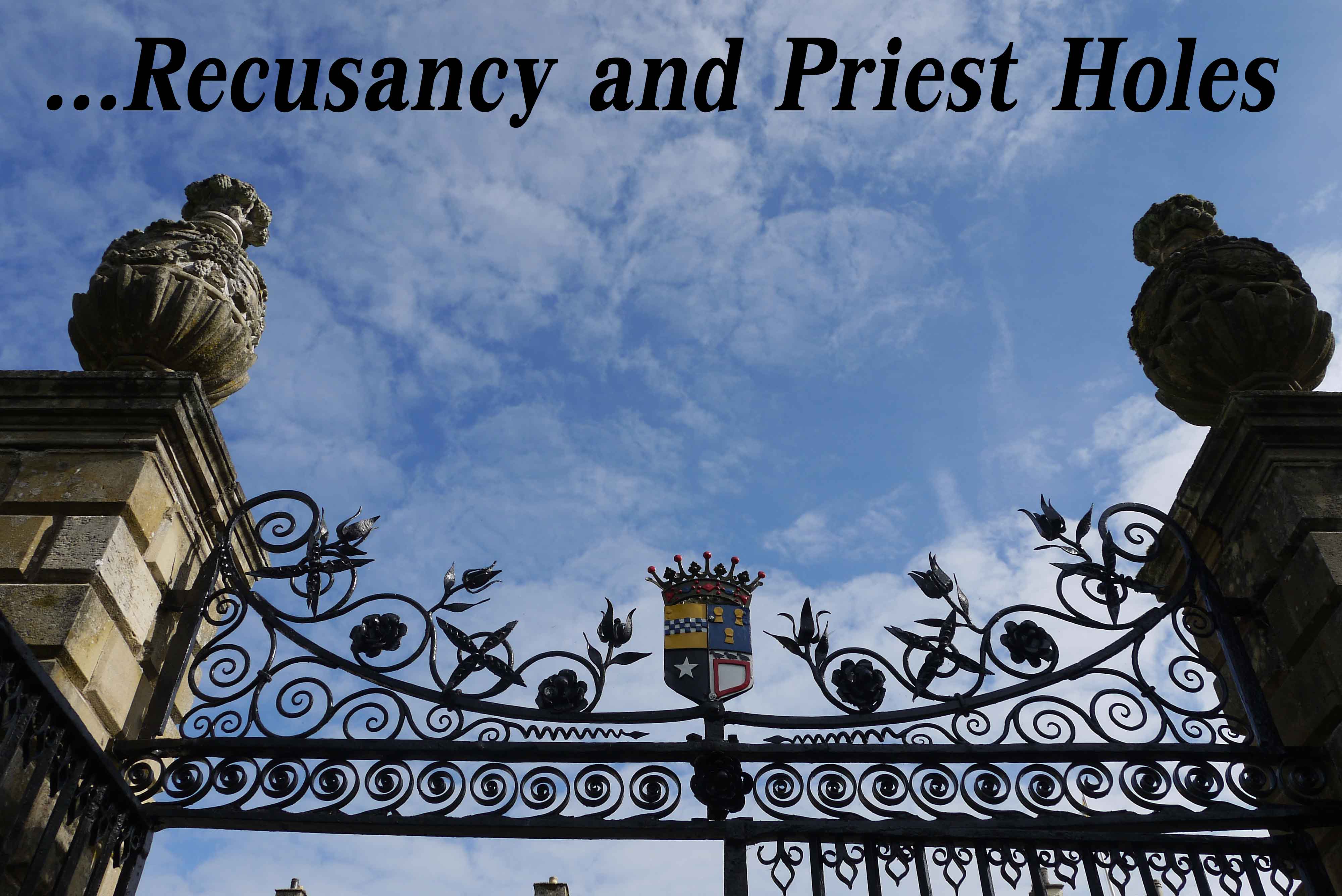The first photo was taken from Clifford’s Tower and shows three blocks of buildings that mark out the extent of the bailey or courtyard of York Castle. The second photo shows what was originally the Assize court (now used as the Crown courts) with Clifford’s Tower in the background to give it perspective.
The three neoclassical buildings in the courtyard are the Debtors’ Prison of 1705, with its clock tower and cupola (opposite), the Assize Courts of 1773-77 (on the right) and the Female Prison (on the left). This group of buildings, although much late in date that the medieval castle, emphasises the continuing status of the castle as a centre for law and order. The Assize Courts and the Female Prison were designed by the celebrated York architect John Carr (1723-1807) who was responsible for many of the public buildings and town houses in the city. both the Debtors’ Prison and the Female Prison are today open to the public as museums maintained by York District Council. *
*From the Clifford’s Tower guide book.










THe more I see the more I am resolved to pay York a visit soon. Thanks Cherie!
I am sure you would get some great photos if you visited
So much history…so little time!
Yes and I have got quite a backlog of photos too
This is bringing me back to my visit to York. Always amazed me how they could build these structures – such patience and perseverance!!!
They were worth the effort though, they have stood the test of time.