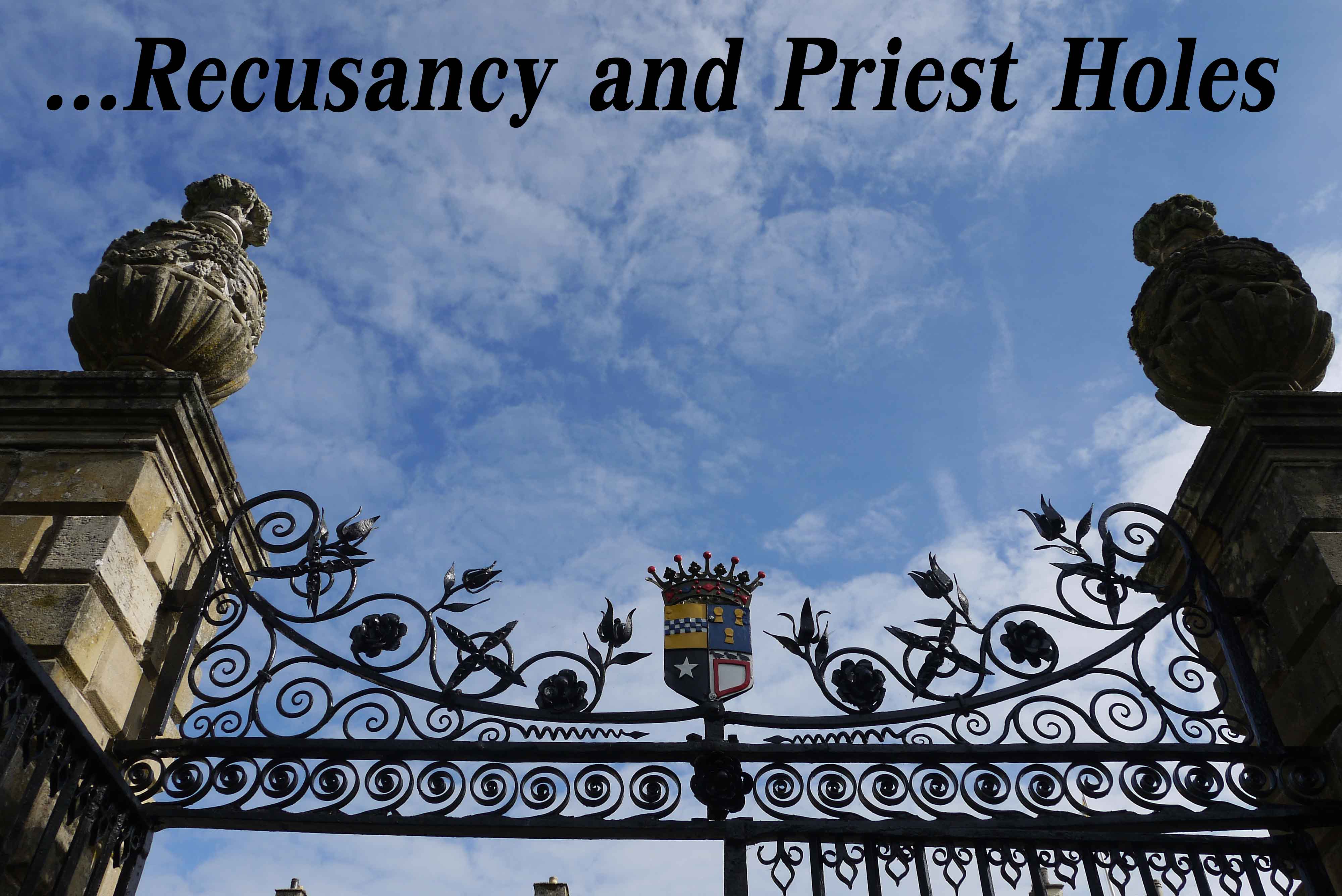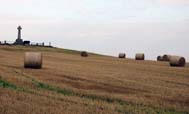The church was built on a traditional cruciform plan, so if you walk up the nave of the church you will come to the point where where the two arms of the cross (transepts) meet. The south transept is very imposing at over 70 feet high.
In the second photo to the left of the photograph you can also see a portion of the north transept in the foreground.











The green is beautiful.
It is all quite beautiful.
Such majestic ruins!
I think you would like them
Wonderful old structures. Love how you’ve described these ruins – both visually and verbally!
Thanks Marcie
Love these photos! There is just something so magical about ruins like these.
So glad you like them
What very interesting posts, I enjoyed them very much.
I am glad you found them interesting