The Church you see today is a mixture of the medieval and the contemporary. It stands as a physical reminder of the deep historic roots of Christianity and of the changing ways in which people have understood God. There was probably a church on the site in Anglo-Saxon times, but the earliest part of the present building is the Tower, built in 1280. The ornate spire was added a little later, between 1315 and 1325 – giving University Church the most distinctive and beautiful of Oxford’s ‘dreaming’ spires.
The Adam de Brome Chapel
Shortly after the Tower was completed, a Chapel was added to the Church by the Rector, Adam de Brome. He was an influential clergyman and scholar who also established, in 1324, a new college now known as Oriel. His tomb was placed in this Chapel and can still be seen, although the brass fittings were stolen from it in the seventeenth century.
For centuries the Chapel was used as a courtroom, from where the Chancellor of the University exercised a surprisingly wide jurisdiction over life within the city. Records show that he fixed rents, fined sellers of bad meat, and even sent a ‘scolding woman’ to prison. The woodwork in the Chapel today dates from 1733, and was repainted during the recent restoration.*
The Chancel
The current Chancel was completed in 1463, in the ‘late perpendicular’ style characterised by large windows and slim stone columns. The contrast with the flamboyant decoration of the Tower is very clear. The wooden stalls also date from this period; some even have graffiti marks made by medieval choirboys.
At the East end, the wood panelling and the altar rails were added by the Chancellor, Dr Ralph Bathurst, in the 1670s. At this time, baroque and classical themes were increasingly common in English church architecture. The painting above the altar, on loan from the Ashmolean, is from a similar period; named the ‘Virgin & Child of the Column” it is by Simon Vouet (1590-1649), a French artist often credited with bringing the Italian baroque style to France.
The statues in the niches were placed there in 1933 and commemorate the centenary of the Oxford movement; the niches themselves are medieval and traces of the original pain remain. The marble stones on the floor record the names of some of those buried here, including Amy Robsart, wife of Robert Dudley, Queen Elizabeth’s favourite, who died somewhat mysteriously in 1560.*
The Nave
Work began on the present Nave after the completion of the Chancel, and it was finished in about 1510. It is also in the ‘late perpendicular’ style, with slender columns and large windows to allow light into the building. A screen has always divided the Nave from the Chancel; our current organ screen was installed as part of the refitting of 1827.
Above the altar in the Nave are painted gold stars on a blue ceiling. This decoration is called a ‘celure’, from the old-English word ‘celen’ meaning ‘to cover’. This 2012 celure shows the constellation Pleiades, mentioned in the Bible in Job 38.
The six stone carvings on the wall of the South Aisle are “Meditations on the Precious Blood”, showing scenes from the passion and crucifixion of Christ. They were created by a local artist, Bernard Johnson, and are based on drawings by Eric Gill, one of the leading figures in the twentieth-century Arts and Crafts movement.*
The Stained Glass
Apart from a few medieval fragments in the east window, the glass in University Church dates from the 19th century. The great west window above the gallery was designed by Charles Kempe and finished in 1891. It shows the tree of Jesse, surrounded by figures from the Bible. Also notable is the Pugin window at the east end of the south aisle, showing scenes from the life of St Thomas the Apostle.*
The Organ
In 1947 a disastrous fire destroyed the original 17th-century ‘Father’ Smith organ. Its replacement, by J W Walker, had become unplayable by 1981. The present organ, the third, was built in 1987 by Metzler Orgelbau of Zurich with the intention of recapturing the spirit of the original ‘Father’ Smith. It is undoubtedly one of the finest instruments of its kind, and incorporates the few of Smith’s decorative pipe shades (cases for the pipes) which survived the fire.*
*Quoted text from University Church architecture page.
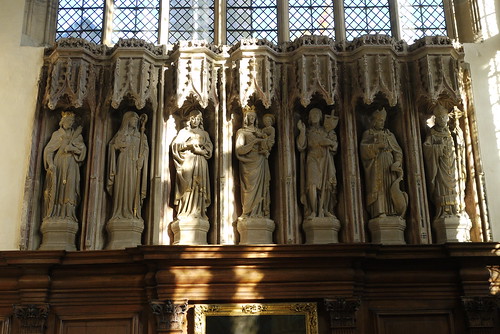
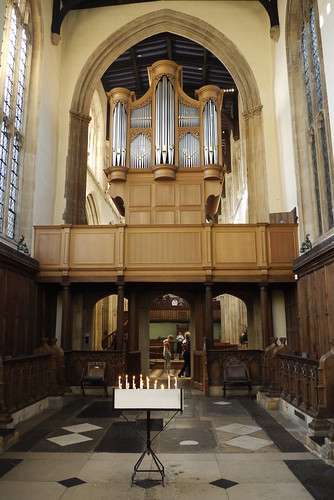







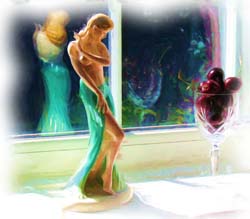


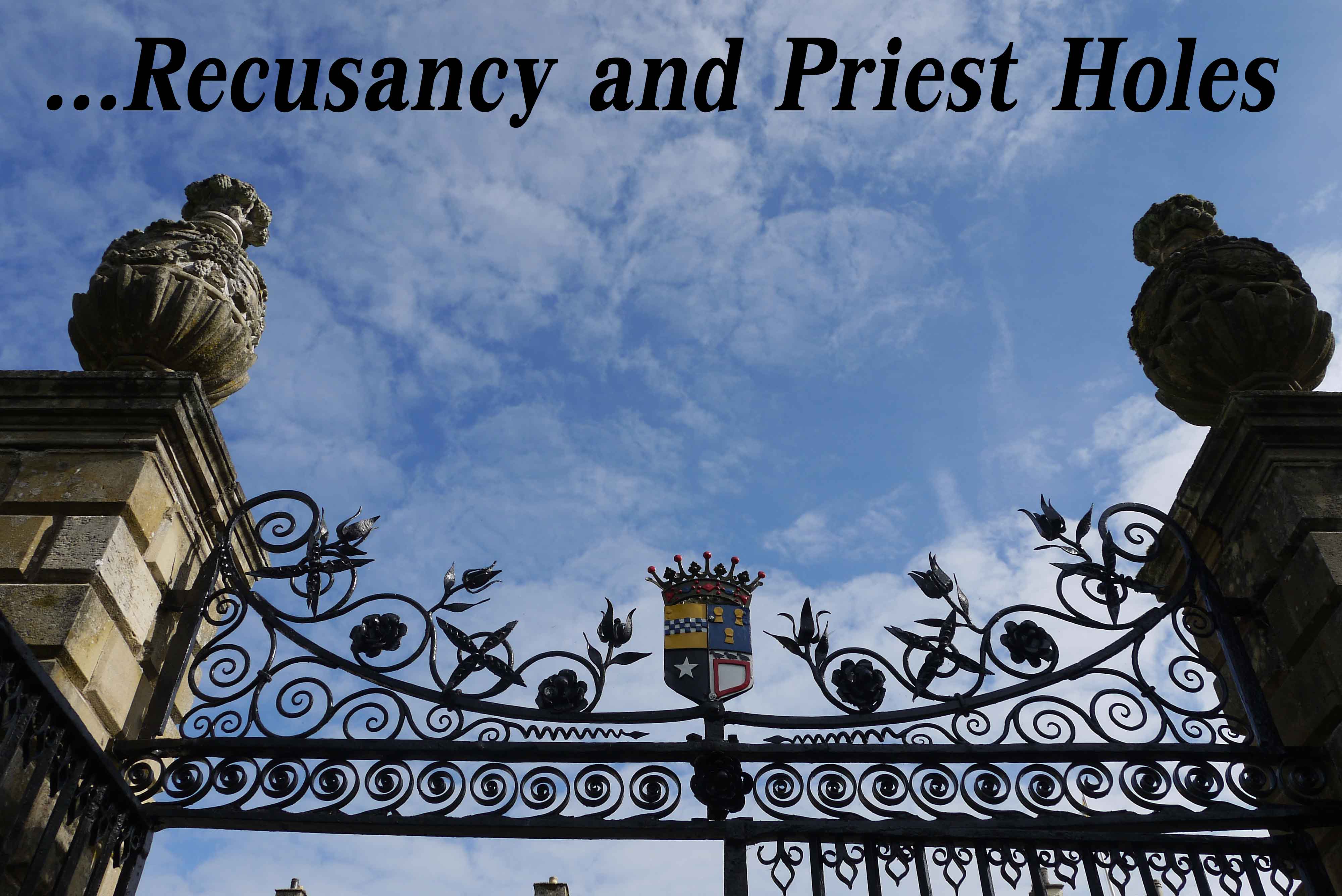
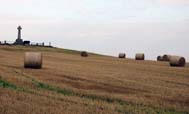
Good to have a tour, Cherie. Will you be posting one of the exterior of the Tower?
Unfortunately I didn’t get a decent photo of the exterior of the tower.
You know me, Cherry. I’m such a glutton for these magnificent churches!
This one is certainly a delight
Amazing pictures you showed of the beauty of the church.
It is a beautiful church
Is this the church opposite the Radcliffe library ?
From memory… Yes, I think it is!