The National and University Library is an exceptional piece of Plečnik’s architecture, shaped by the block of Vegova, Gosposka and Turjaška Streets. The library was built between 1936-1941 according to plans by Jože Plečnik drawn in 1930-1931. The location was selected at the edge of the medieval town core, at the place of the former Prince’s Manor (Knežji dvorec). Plečnik clothed the four and more storey ashlar building in symbolic facades decorated with red bricks and limestone from Podpeč. The hard membrane is softened by the two glass walls of the great reading room, accentuated by two columns with unusual volute capitals in the middle of the windows. The side entrance is decorated with a statue of Moses by Dolinar with portrait features of the painter Jakopič. On the terrace with benches between Vegova Street and the library, statues of Slavicist scholars stand in a line, and at the end of the terrace is a monument dedicated to the poet Simon Gregorčič (sculptor Zdenko Kalin). The portal and the floor plan of the four surrounding wings with a ceremonial staircase at the core are of especially refined design.
8 Comments CherryPie on Feb 11th 2016
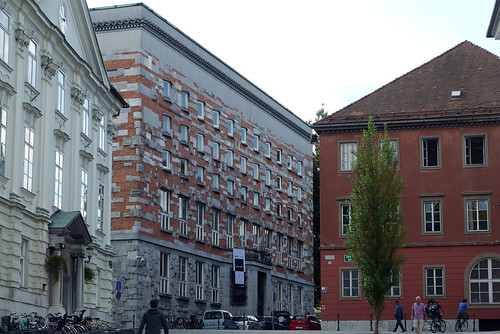
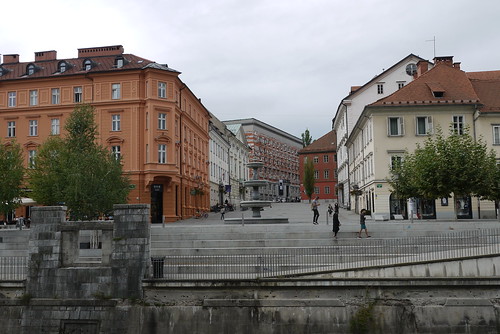
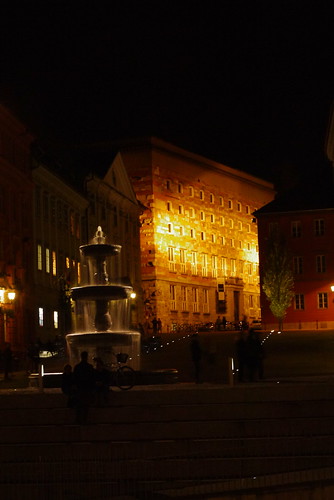

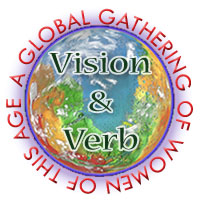

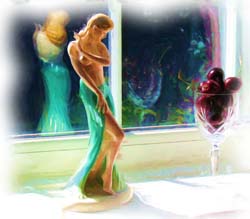


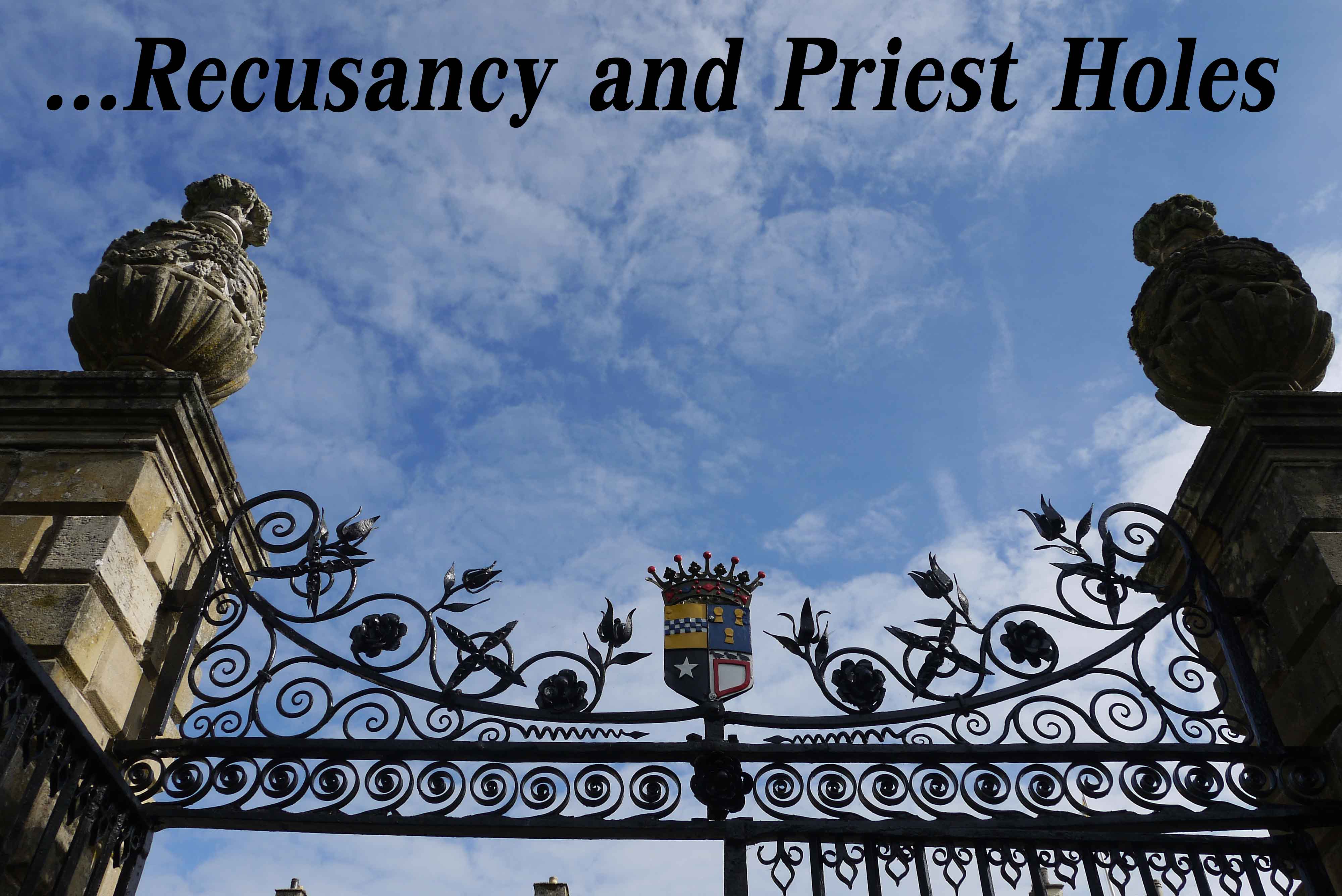
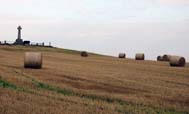
I quite like the facade!
Like open books.
Now you mention it, it does look a bit like that
What strikes me is the colour that has been intrudeced into the facade
It is quite a fascinating building.
It’s especially splendid at night, Cherry.
Ljubljana at night is spectacular
the buildings have a very distinct architecture Cherie… i like your tree shots but the night one is my favorite….peter:)
I like the look of the fountain in the night time view