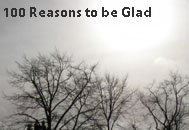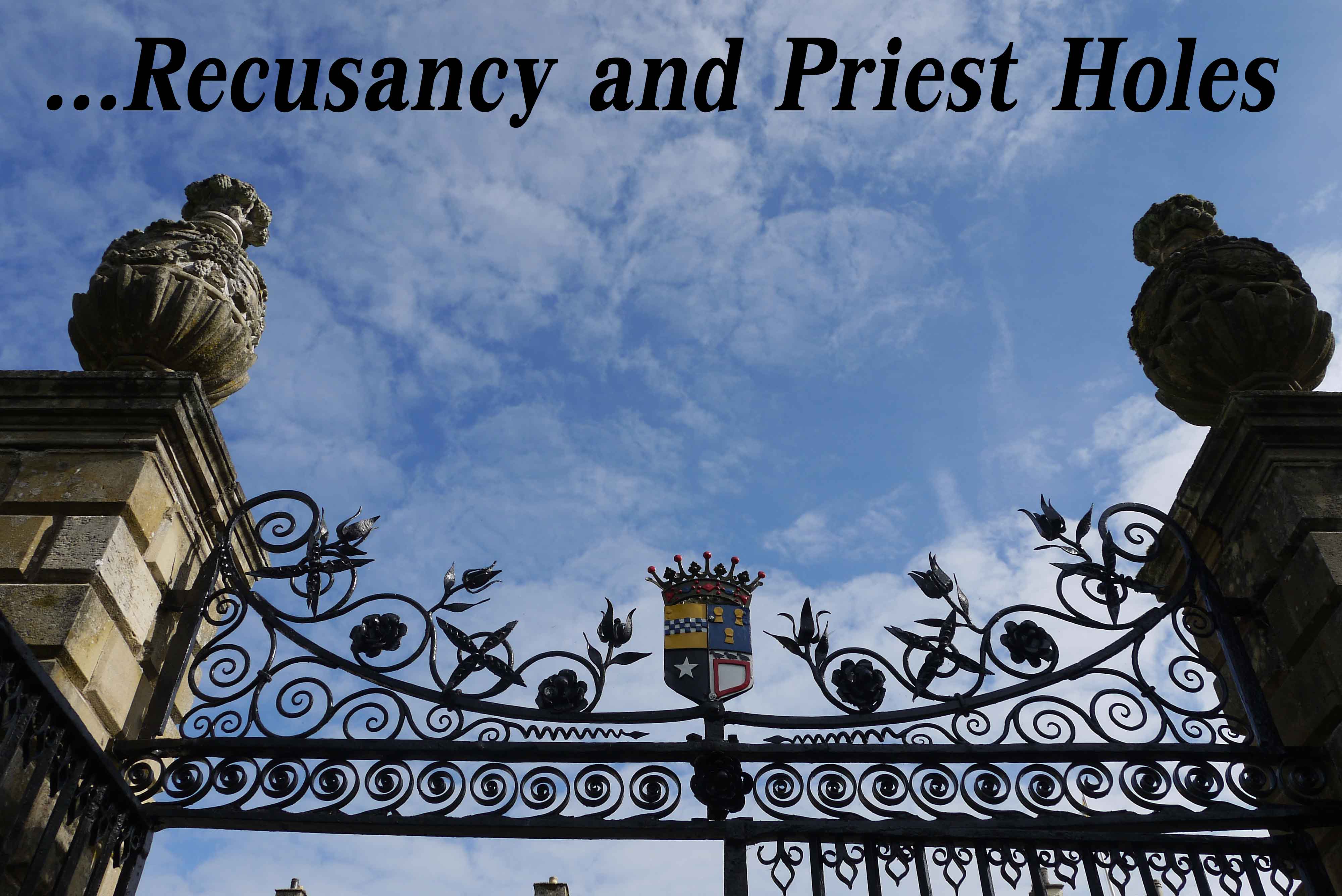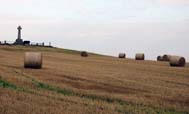 Along with the Mesolithic Hut that I showed you in my previous post the Maelmin Heritage Trail also displays a reconstructed henge monument and a Dark Age house.
Along with the Mesolithic Hut that I showed you in my previous post the Maelmin Heritage Trail also displays a reconstructed henge monument and a Dark Age house.
In the first picture you can see where the henge is in relation to the Mesolithic hut. The henge is based on the ground plan of the Milfield North henge. The Milfield North henge was excavated during the 1970’s and with the use of radiocarbon dating found to have been built around 2300BC.
The centre of the henge contained three pits. The middle one contained a pot which was a food vessel and another object which was possibly a wooden coffin for burial. The other two pits were thought to be grave pits although due to the acidity of the soil no bones or skeletons remain.
The reconstruction of the henge represents one of the possible ways that it might have looked. The hurdles and inner ring posts may have been placed differently.
The Dark Age house is a full-scale reconstruction of one of three such buildings that were excavated at Tarmac’s Cheviot Quarry. The original buildings are dated between AD 410-550.
“It measured 7 metres long by 3.25 metres wide, with seven pairs of opposed post which averaged 0.2 metres across. The excavations revealed that the posts were set vertically, which implies the roof was not based on crook beam construction, but instead was likely to have cross beams and pitched roofing timbers as in the reconstruction. The ideal angle for shedding water on a thatched roof is 50 to 60 degrees, which determined the length of the roof rafters and the height of the roof beam in the reconstruction. The reconstruction stands at 4 meters at its highest point.
All the joints were made with mortises and tenons, and these were further supported by wooden pegs drilled through the timbers. The floor rests on timber beams running the length of the house connecting the bases of the wall posts to provide the floor-boards with support. A similar series of beams, known as a wall plate, connect the vertical wall timbers at the top and bottom and take the weight of the roof.
The choice of overlapping planks for the walls is based on the evidence from houses of a similar age or slightly later elsewhere in England, but the walls might also have been made from wattle and daub (a wooden lattice sealed with a mixture of clay and sand).” *
In the final picture if you look very closely you can just see the henge in the background to the left of the house.
*From an information board at the heritage trail.











Love that hut. Cosy.
I should have taken a picture of the inside too!
Yes, certainly worth the visit.
It was something a little bit different and unusual
Fascinating, and I love the way you illustrate the developing history of the area with those terrific pix of yours. Wonderful what field archaeology can do, now. !
!
PS I’d love a wooden house; but NOT with a thatched roof, thank you
Aww! thank you
I think maybe too many spiders in the thatched roof