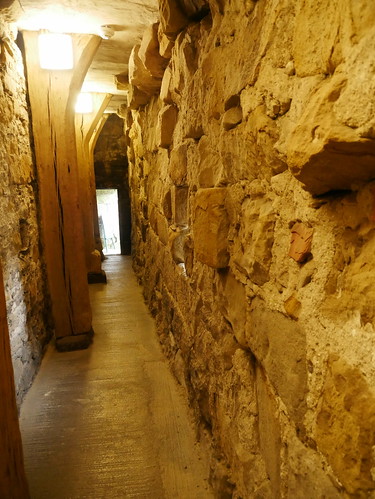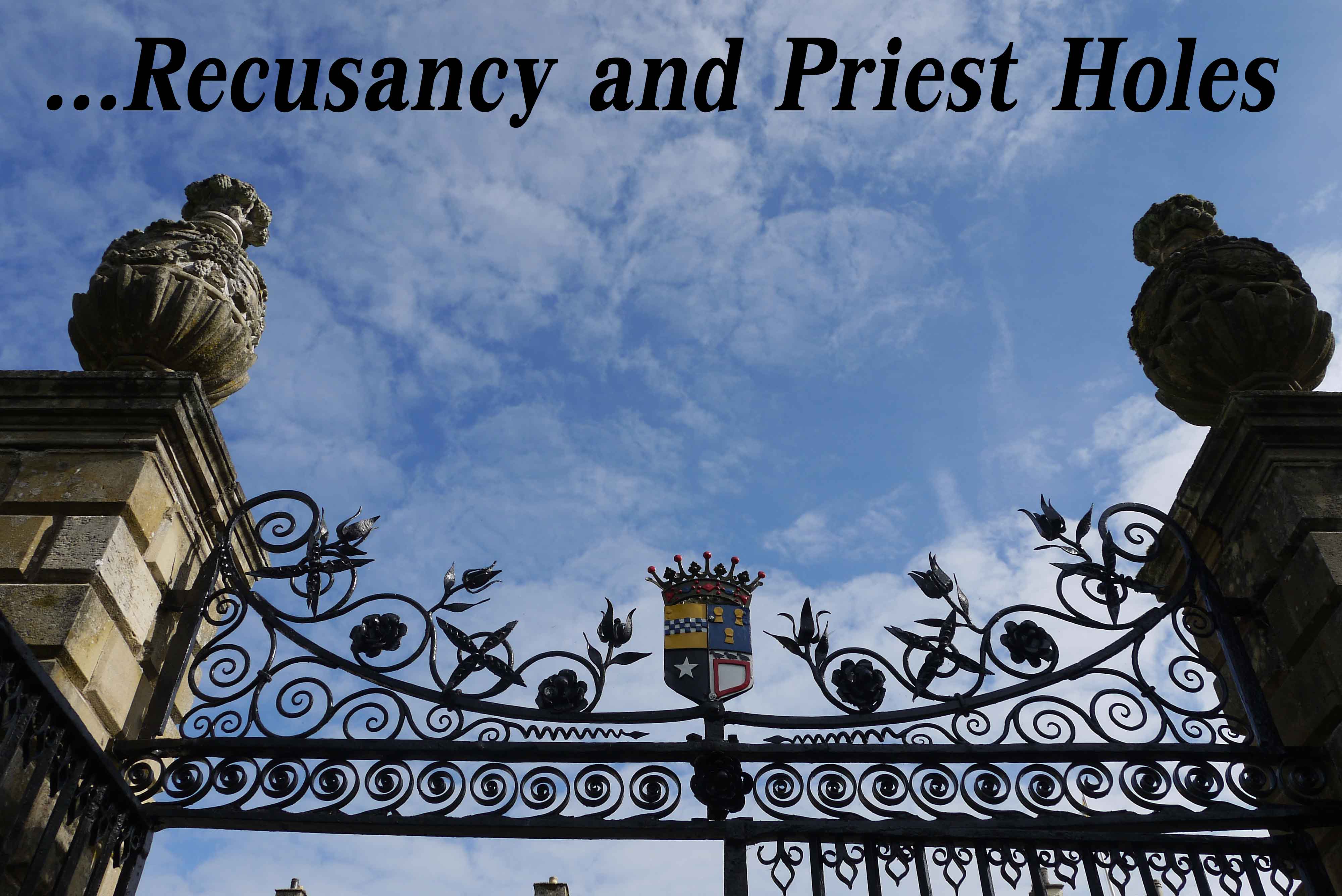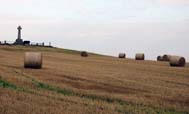On the right hand side can be seen part of the 12 foot high wall which was built around the original buildings of Haddon Hall. A licence to build this wall was granted by the future King John in 1195 and although most of the wall survives, much of it is incorporated in subsequent buildings and it is not easily visible.
This piece is therefore one of the oldest, clearly identifiable walls in the Hall.
The licence stated that the wall should not exceed 12 feet high and should not be crenellated, being insufficient to make Haddon a fortress, and so perhaps ensuring its survival. The Hall would then have consisted of the Great Hall, the Kitchen, the Chapel and a Watch Tower.
Some 250 years later, in about 1450, five huge cantilever oak posts were added to support an open walkway along the wall from what is now the Great Chamber. Then about 100 years later, as fashions changed, the walkway was enclosed and widened by the addition of the wall on the left hand side forming the Earl’s Apartment above and creating this long narrow room.
King John’s curtain wall is built of limestone with a relatively smooth finish and designed to be seen from the side, whereas the wall on the left is built of gritstone and is roughly constructed as the side was not intended to be seen.*
*From a signboard next to the wall








