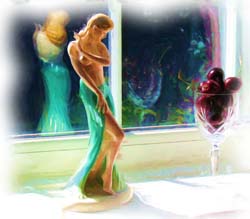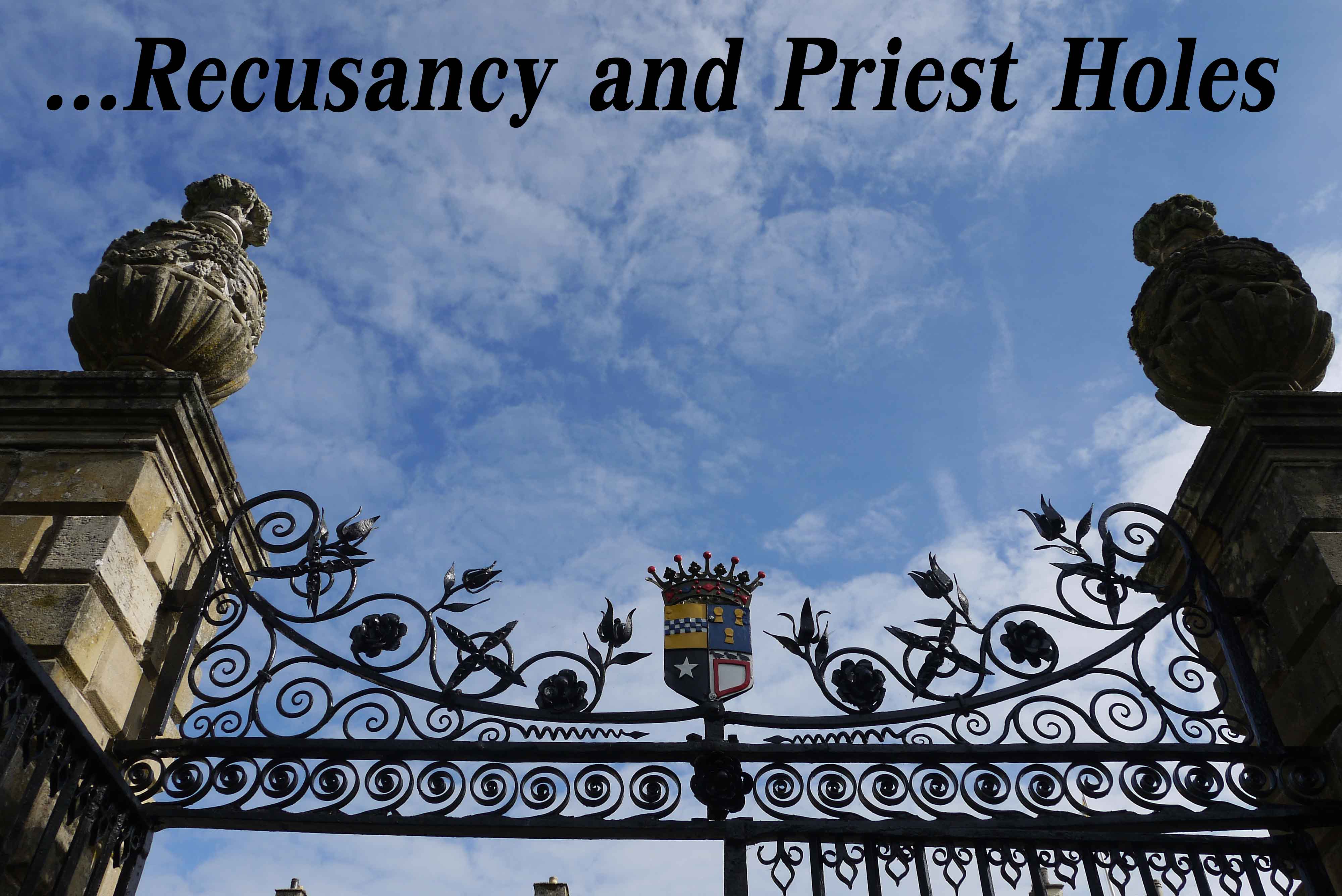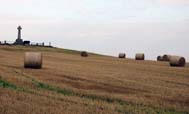The chapel, dedicated to St Nicholas was originally the parish church of Nether Haddon. The chapel has been extended over the years and contains some of the earliest masonry in the fabric of the hall.*
The walls in the chapel display some fine fresco seccoes which would have originally have been brightly coloured. It is thought [...]
On the right hand side can be seen part of the 12 foot high wall which was built around the original buildings of Haddon Hall. A licence to build this wall was granted by the future King John in 1195 and although most of the wall survives, much of it is incorporated in subsequent buildings [...]
As you enter the long gallery, the predominant feeling is of light and space. The many windows, south facing to make the most of the sunlight, give on to a typical Elizabethan long gallery 110 feet long and 17 feet wide. *
* From the Haddon Hall guide book
The 17th century tapestries which hand in the Great Chamber are either Flemish or French in origin. The tapestries are all that remain from the Great Chamber of a much larger collection that had remained in the hall for 200 years whilst the hall was unoccupied. The 9th Duke removed the tapestries from the hall [...]
Haddon Hall has a fine example of a surviving Tudor kitchen:
Built in the 14th century, the Kitchen comprises a purely utilitarian set of rooms which originally stood apart from the other buildings to minimise the risk of fire spreading to the main house. The passageway linking the kitchen to the hall is thus a much [...]
Life’s picture is constantly undergoing change. The spirit beholds a new world every moment.
Rumi
… for unruly diners in the Banqueting Hall at Haddon Hall.
This manacle was used as a punishment for those who did not “drink fayre” – a medieval custom whereby those that did not drink their quota of ale were considered a potential threat – and the ale not consumed was poured down the offender’s sleeve. [...]







