![]()
The Kultur-und Kongresszentrum or Culture and Convention Centre when translated into English is more commonly known as the KKL Centre.
The KKL Centre was a project of French architect Jean Nouvel and built between the years 1995 to 2000.
The Culture and Convention Center in Lucerne is composed of three parts: a concert hall, conference rooms with an auditorium and a museum of contemporary art.
The idea was to play with a horizontal plane as canopy linking the different spaces that are lined up below. This form on the elevation level of the lake covered a large urban area with a water element. The metaphor refers to three ships docked in the lake under the huge deck.
The construction was a major challenge because of the overhang that reaches 45 meters on the diagonal, with a height of 21 meters. This represents the most architecturally unique building, which ‘float’ light and elegant between land and sky, and gives the area a peaceful atmosphere.
The roof was designed to harmonize with a horizontal center of the lake, inviting visitors to spend some time abroad.
Faced with the impossibility of building the center on water, Nouvel decided to enter the lake in the building, creating two channels of low depth that operate within the complex. The water was channeled into the three parts of the building at the same level as the Plaza Europa.
The tech behind the structure:
In choosing the form of the large roof overhang and structural economic influence. A web of steel plate girders were included to strengthen the high slope in the northeast corner. With a maximum height of 3.7 meters beam, falling almost to zero at the edge of the roof, it was possible to achieve a cantilever beam of 45 meters.
A major challenge was how to ensure continuity at the intersection of three beams of 2.5 meters. The engineers used an innovative concept for linking the main diagonal beams to allow a continuous distribution of bending throughout the structure, uninterrupted by the joints. Diagonal beams were organized to achieve large holes in the main beams. Linkages were established with neck bolts using HSFG soldier.
As the wind is the most important cargo solicitation on the roof, their behavior was studied in a wind tunnel using a 1:200 scale model. Different parts of the structure were tested in a laboratory compared to storms, earthquakes, fires, depletion and degradation. The long-term performance of the roof is guaranteed by an extensive program of inspection and maintenance. To access the interior of the roof is designed especially removable plates.


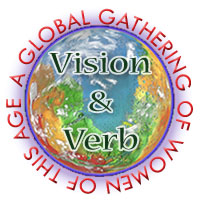

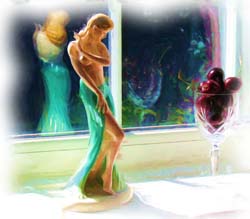

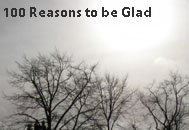
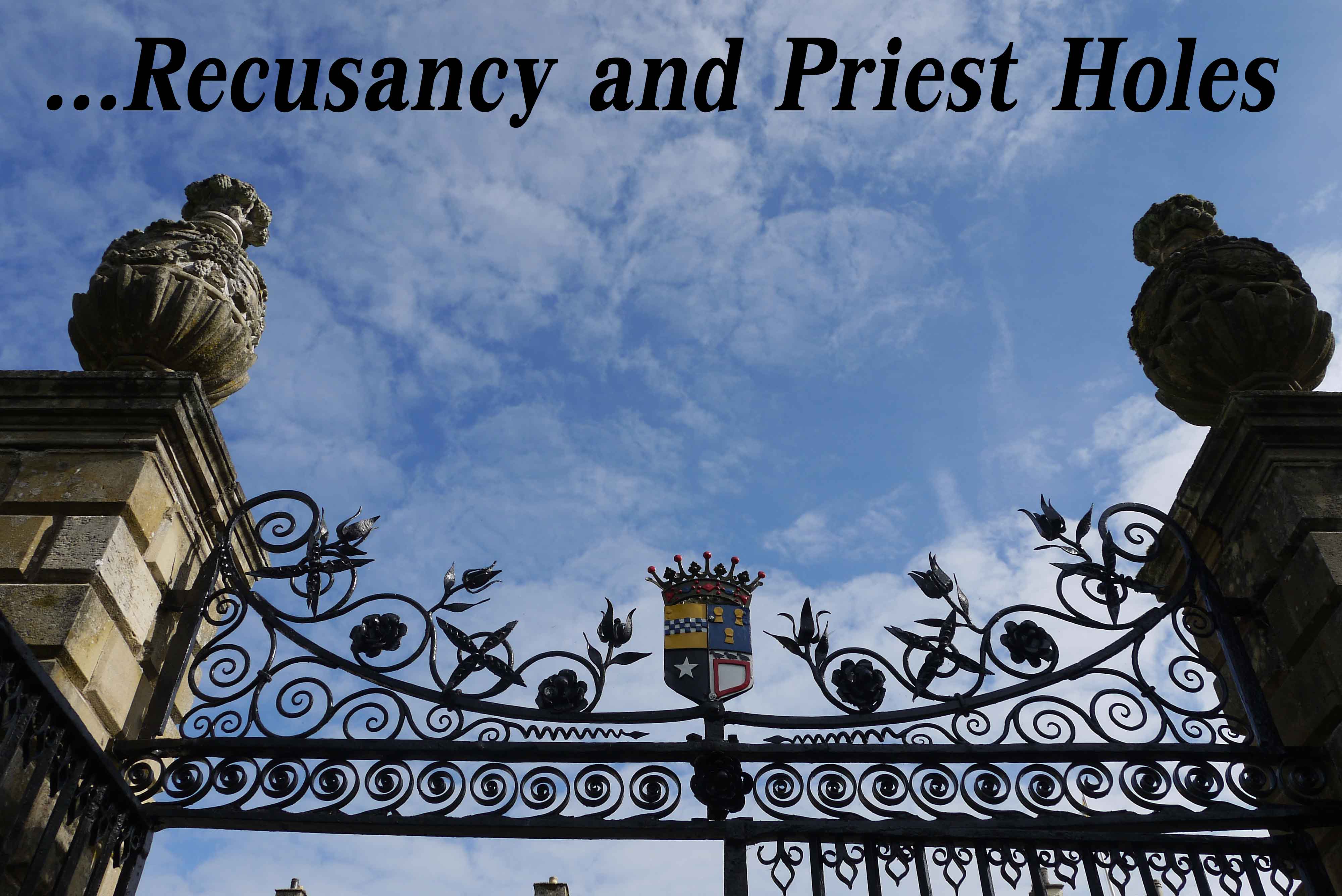
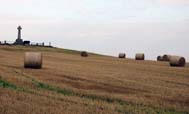
I went to Lucerne in winter … wish I had heard some music!
There was lots of music whilst I was there, there were hosting a music festival at the time.
A beautiful view with the mountains in the back. A great location for the KKZ.
(I am catching up with your pictures, I had some laptop problems, so far so good again)
I am glad you got your computer fixed. Hopefully it will stay that way
Canopy idea is good, not unlike sails used in Aus. Effective and not all that expensive – depends on the context of course. Against some architecture, not so good.
It looked quite good against the hillside and it was a natural shelter from the rain but I did wonder if that large unsuported shelf was structurally safe…