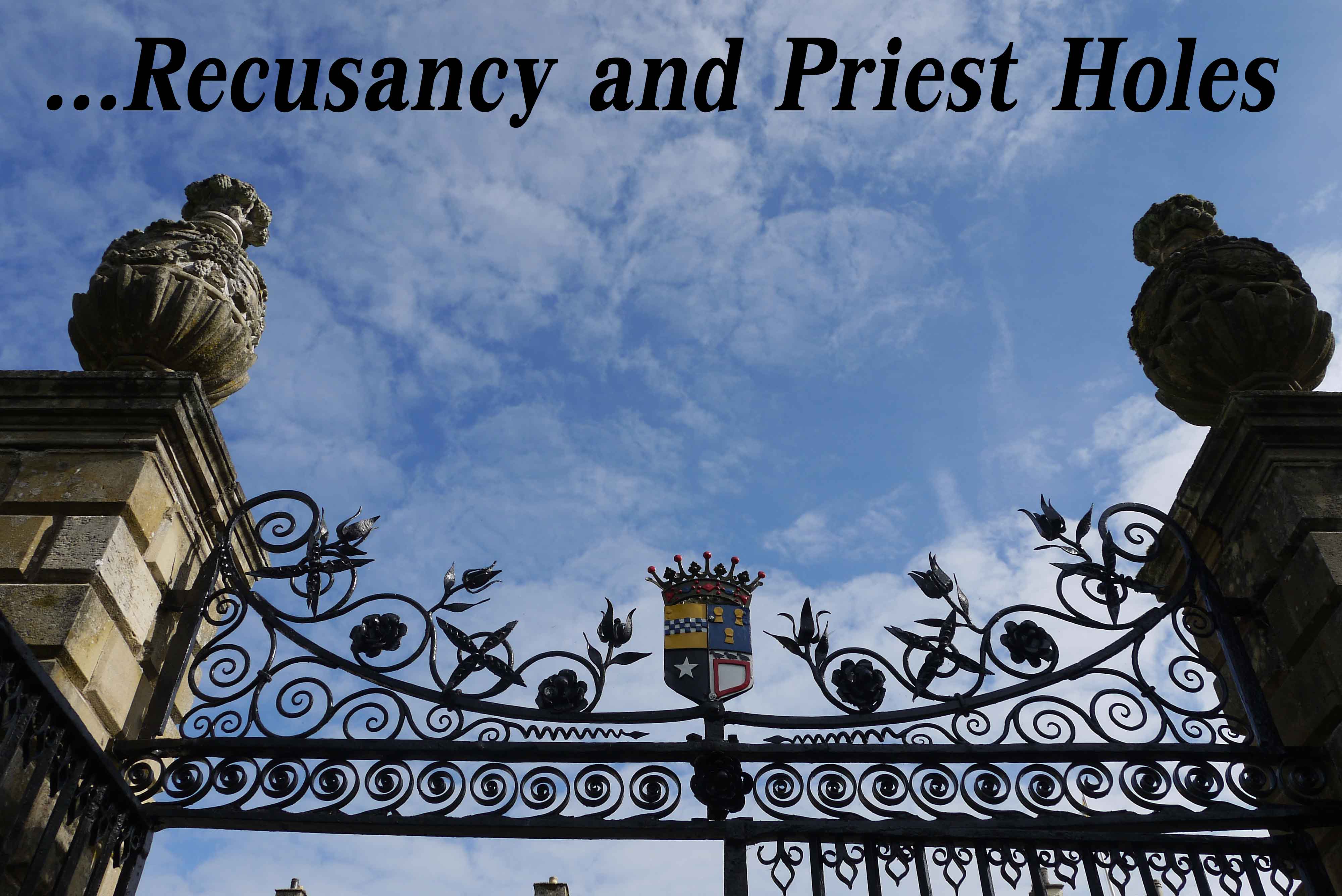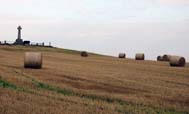This lovely timber framed threshing barn built in around 1610 always fascinates me when I visit Hodnet Hall Gardens.
BuildingHistory.org on the history of barns:
Often the dominating farm building is the barn, the storehouse for the grain crop. It can be recognised by its great doors – two opposite each other large enough for a fully-laden wagon to pass through. In between the doors lies the threshing floor, taking advantage of the through draft. The largest barns have two threshing floors with two sets of doors.
Since the lowlands provide much good arable land, while the highlands are generally better suited to pastoral farming, the biggest barns in Britain can be found in Southern and Eastern England. Medieval barns tend to be called tithe barns. Some barns were indeed built to house the tithes due to the local rector, but in other cases the label is misleading. Some of the most impressive medieval barns were built by monastic houses or bishops on manors that they owned; they would have housed the crop from the lord’s demesne.
Grain storage could be combined with other farm uses, such as housing livestock. Cattle could be sheltered in end bays or aisles of single-storey barns, or on the ground floor of a split-level, dual-purpose building (a chall barn in Cornwall). These include the bank barns found in England mainly in the Lake District and parts of Cornwall, Devon and Somerset. In the South-West they were introduced in the late 18th century, but mainly date from the mid-19th century. Bank barns are built into a slope, so that both floors can be entered at ground level. The lower floor provided a byre, perhaps combined with stable and cart shed. Above was the barn.
Parishioners gave a tenth of their yearly produce (tithes, or in Scotland teinds) to their church, a system which generated a range of records over the centuries, from national surveys of clerical wealth to parochial glebe terriers and tithe maps.
Many pious medieval patrons chose to grant their church to a monastic house, particularly in the 12th century, when there was a surge of disapproval of churches in private hands. The monastery thereby became the official rector, appointing a vicar (clerical deputy) to carry out parochial duties. A monastery as rector would generally collect the ‘greater tithes’ (those of grain) for its own use, while the vicar had the ‘lesser tithes’ of other produce. After the Dissolution, the rectories and advowsons formerly held by monastic houses were sold, so that there were many lay rectors thereafter. A rectory could include land originally granted to the church (glebe land), as well as tithes.
In Scotland teinds were abolished at the Reformation; in Ireland tithes were abolished in 1869; in England and Wales the process was more drawn out. The Tithe Commutation Act of 1836 substituted a rent for the payment of tithes in kind; it spawned the tithe maps and awards in the late 1830s. The rent charges were abolished in 1936 and replaced by an annuity payable to the State until 1996.











Tithes are more romantic than annuities.
Neither are romantic to me both are a fixed tax to an influential patriarch.
The question is… Is this a good system or not
It should ne noted that the produce stored was not soley for ‘personal’ wealth of the Monastery or Abbott or Lord of the Manor but retained partly for ‘public’ use, for the poor, the sick and an insurance against crop failure. This was part of the function and duty of the Monasteries.
Thanks for that Amfortas Although in not quite the same way churches still look after the needs of the poor today.
Although in not quite the same way churches still look after the needs of the poor today.
I was just wondering about that, Amfortas, thanks. And the tithes couldn’t be used for bombing the Middle East.
Not that such a thought did not occur in some liklihood. One has to recall the capture and ransom of Richard the Lionheart. His ransom was an entire year’s GDP of Britain.
Having until recently lived in a converted barn and having come from an area that has more of them than anywhere else in the country, I naturally have an interest in them.
In Essex nearly all are of wood construction and some are enormous but this one at Cressing near Braintree is one of the oldest circa 1260
http://en.wikipedia.org/wiki/Cressing_Temple
and is the wheat barn, now a national monument.
Going north in East Anglia the construction starts to change and in Norfolk there are many of brick and flint and brick construction as well as a combination with wood.
This one at Hales Hall near Dereham in Norfolk is the largest brick barn in England and has taken the owning family 30 years to restore.
http://loddon.org.uk/loddonwp/haleshall/
Whilst many were lost many have been saved or converted, they are part of our heritage.
Thanks Wiggia, very interesting I would like to find out a bit more about the history of the one at Hodnet. If I get chance I will do a bit of digging around.
I would like to find out a bit more about the history of the one at Hodnet. If I get chance I will do a bit of digging around.
That’s a wonderful building to have preserved when usually we expect to see re-creations in a kind of theme park to set the scene in similar types of locations. Excuse my ignorance but I haven’t heard of Hodnet Hall before, I rely on you for education in gaps of my historic housing knowledge
The focus of Hodnet is the gardens which are one of my favourite. This building along with others is part of the estate near to the gardens. You have to gain entry to the gardens to be able to view them.
The Hodnet barn shows the squared timber construction that is unique to that part of the world, many buildings survive in Cheshire , Shropshire and north Wales with the same characteristics.
I have never been able to find out why that area preferred that method over the more general vertical and diagonal style used elsewhere and how it was arrived at ?
I am so familiar with the squared timber constructions that it hadn’t even registered with me that I have only seen them locally. I have had a look in my property guidebooks but most of them don’t even mention the construction.
Little Morton Hall is a rather showy version of squared timber construction. This is what the guidebook has to say about it:
Wow, this one looks so much better than the one in Bradford on Avon!
The building is very photogenic