Until the earthquake of 1895, the Vodnikov trg square, now the site of Ljubljana’s central Market, had been occupied by a diocesan college. Later, the Municipality of Ljubljana intended to build a new town hall there, but the plan was changed after it had been established that the existing meat market halls, situated at a nearby river embankment, no longer complied with hygiene regulations.
The present market, built by the architect Jože Plečnik between 1940 and 1944, was conceived as a two-storey range of riverside market halls following the curve of the river. On the side overlooking the river, the market halls were furnished with large semi-circular windows, and on the side overlooking the street adorned with a colonnade. The whole complex, reflecting Renaissance influences, was covered with a roof of massive concrete tiles. Plečnik planned to fill the gap in the range of market halls with a monumental covered bridge to connect the market-side embankment with the Petkovškovo nabrežje embankment, but the bridge, which was supposed to be called the Butchers’ Bridge, was never built.
When a little later a decision was taken to connect the market with the Triple Bridge, Plečnik built a flower shop resembling the temples of classical antiquity next to the bridge and connected it with the market by adding another roofed colonnade. The additional colonnade now provides shelter for stalls selling herbs, spices, and art and craft items.
8 Comments CherryPie on Apr 9th 2016
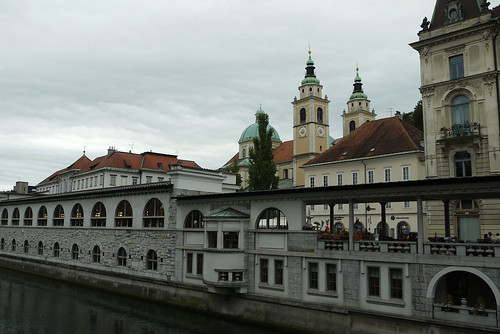
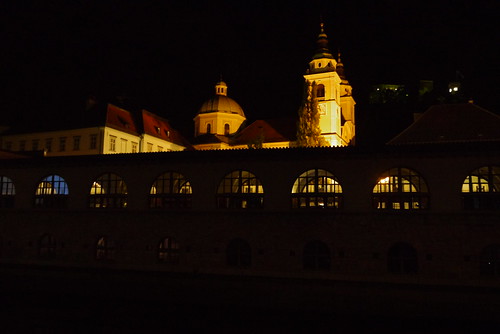

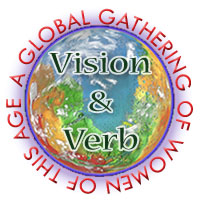

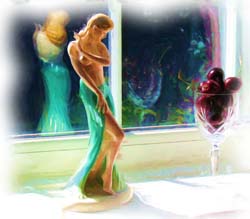

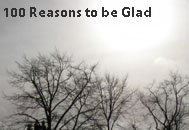
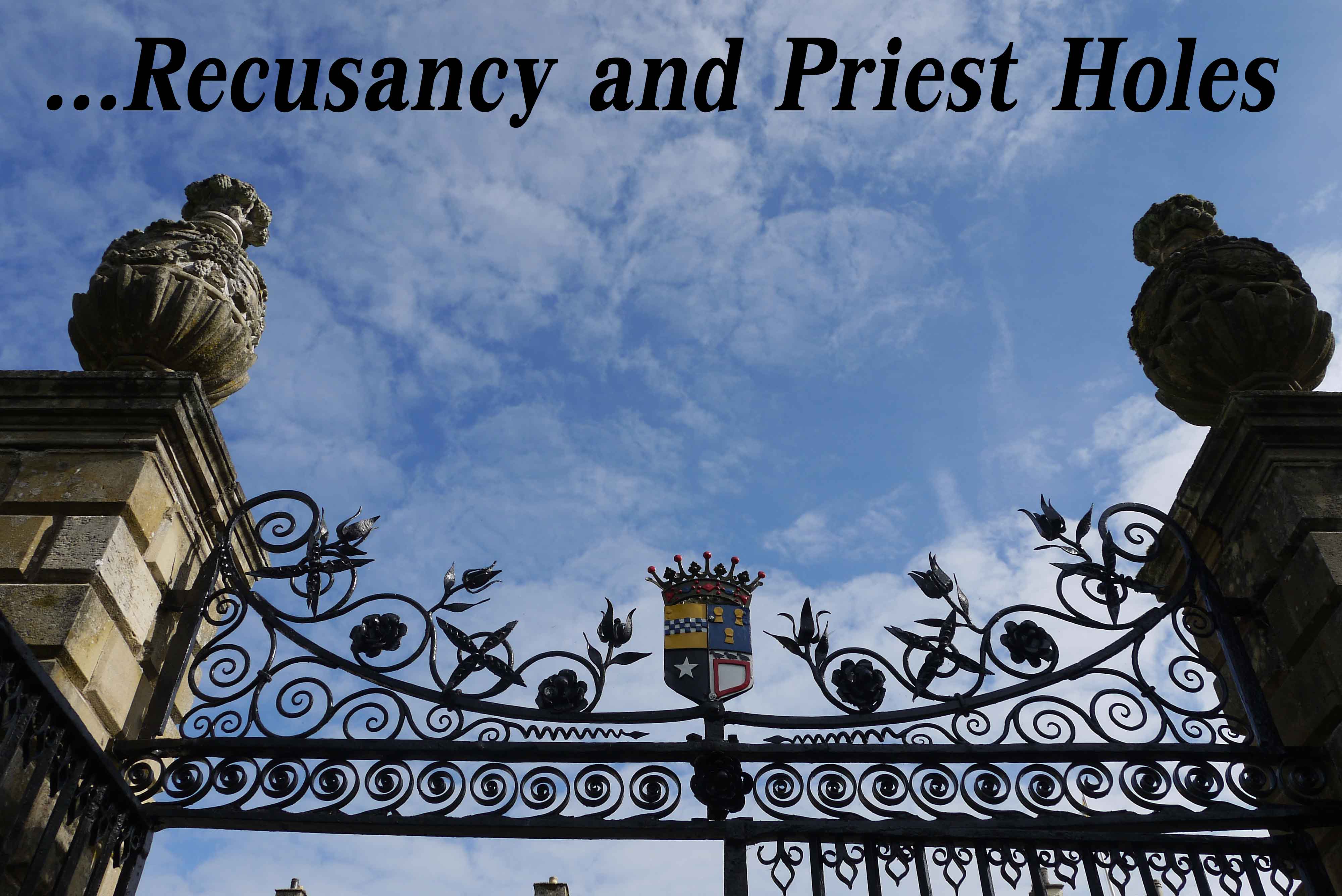
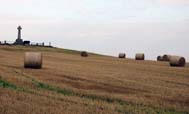
I wasn’t sure what I Market Hall was. I was figuring it was some type of mall.
Coffee is on
It is a covered place for market stalls.
i do like the semi circles along the water front. thank you for providing the pictures in light and dark.
I am glad you appreciated the two view points
Butcher’s Bridge does sound a bit ominous.
It was intended to be part of the market place (butchers and the selling of meat).
The bridge did eventually get built, but there are no market stalls, just hearts…
http://www.cheriesplace.me.uk/blog/index.php/2016/01/27/butchers-bridge/
I would love to visit this place one day.
It is well worth a visit