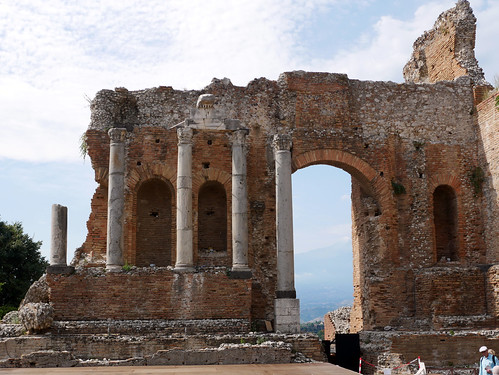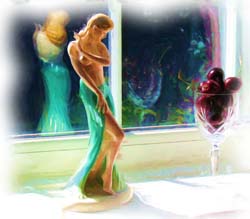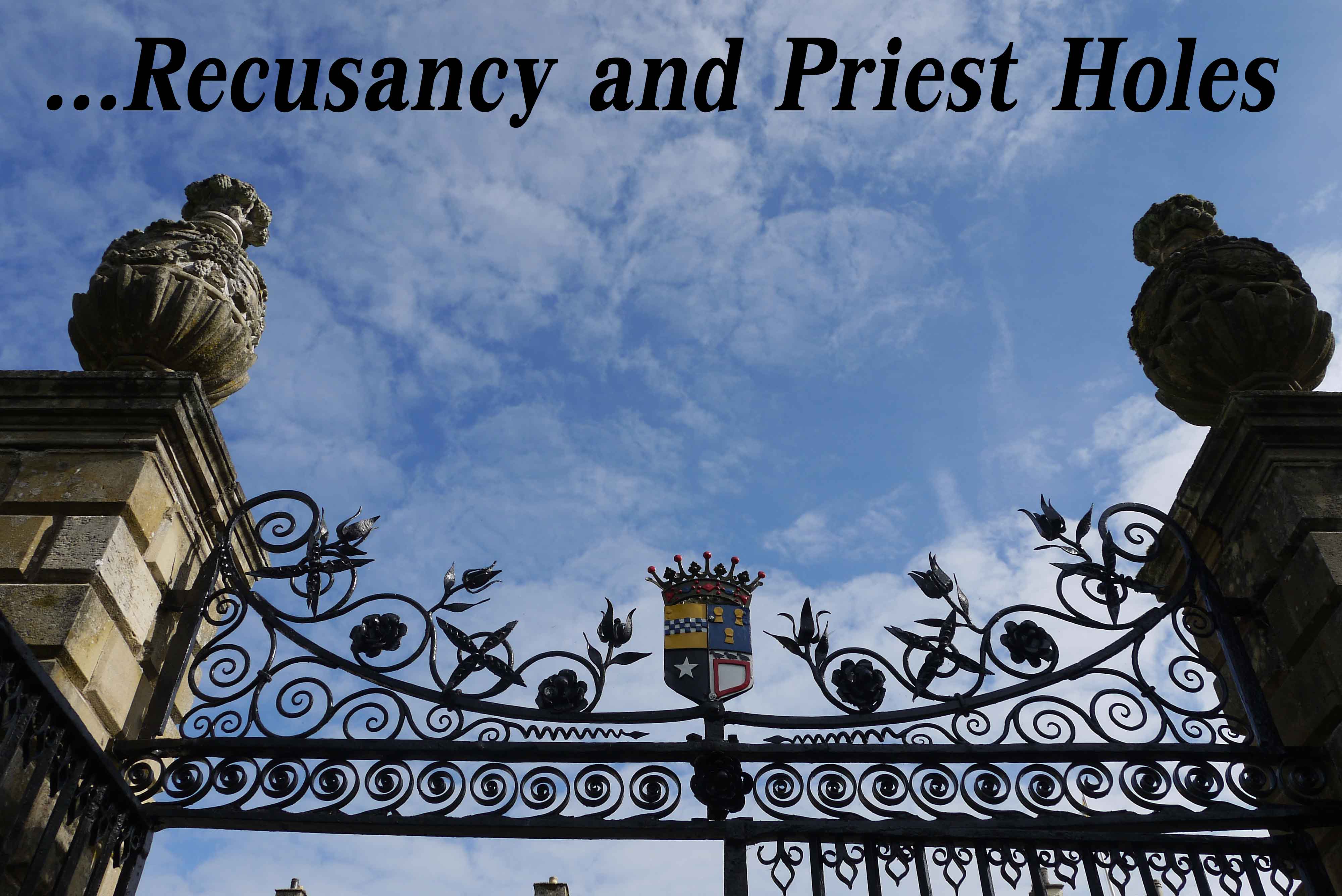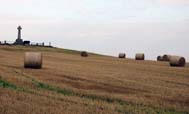The construction of the amphitheater starts probably by the Greeks around the third century. BC, at the time of Hiero II.
To allow the construction was necessary to remove manually from the mountain over 100,000 cubic meters of rock.
The plant was later renovated and expanded by the Romans, who inserted columns, statues and ingenious covers.
The Greek theatre of Taormina, who was born to accommodate dramatic performances or musical, it was transformed during the Roman times to make room for games and gladiatorial battles. This involved the expansion of the orchestra, which in Greek times was destined to the musicians, in order to be adapted to the new function arena.
The theater is divided into several parts:
The scene
The scene is the most important part that remains of the theater and preserves, in part, its original form. But nothing remains of his ornaments and columns. According to many scholars, the first order was made up of nine columns arranged in groups of three, while the second was formed by sixteen columns lowest equidistant. It is said that these columns arrived by sea to Villagonia, were then attached with ropes and pulled by hordes of slaves to the Theatre. During the Middle Ages most of these columns were removed to build palaces and embellish places of worship, including the Cathedral. The scene is obviously where the actors used to perform.
The orchestra
The orchestra of the theatre was the area was for the musicians, but the choruses and dancers also performed there. In roman age it was trasformed in arena for the games of the gladiators.
The cavea
The cavea is all carved into the rock and could hold up to 5,400 spectators. The steps were separated into two parts; in one sitting spectators, who could also make use of the pillow; in the other half, slightly hollowed, rested his feet that sat on the top step. The first places were definitely reserved to the authorities. Even today, the auditorium is divided into nine sections cuneiform, served eight ladders.
The portici
Behind the wall of the upper closure of the cavea, to increase the number of places, were built brick two large porches that accompanied the whole development of the cavea. The vaults of the arcades supported a terrace each. The first porch supported the lower terrace, divided into several rows of wooden seats reserved for women, while the arc of the second porch, which claimed the highest terrace of the theater, without fixed seats, housed the most humble people.
Access stairs
The scale step makes three turns and narrowed as it rose. In the three carried out there were three doors that introduced the auditorium: the first gave the possibility of entry to the authorities and to the important people, the other spectators had to continue to go up in order to enter the auditorium.
6 Comments CherryPie on Nov 16th 2019











How sophisticated and impressive that the theatre had an area for the musicians, choruses and dancers to perform.
Less impressive was the space being allocated for gladiator games.
The history is interesting. One culture used the theatre for pleasant occupations and another for aggression and oppression.
So much to see there.
It is a very interesting place.
such an amazing place dear Cheri
i always found romans remnants worth visiting and i hope i will someday soon
watching these images is so exciting
me and hubby watched it with Rick Steve’s travel guide while ago amazing place indeed
Taormina was full of Roman and Greek architecture. This theatre was amazing to see.