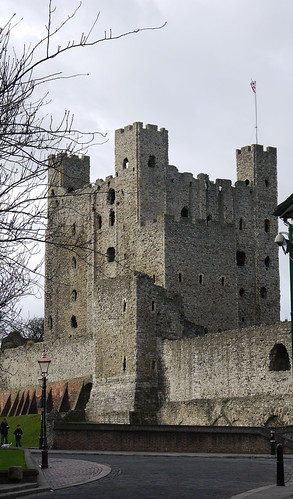![]()
The Norman tower-keep of Rochester Castle was built in around 1127 with Kentish ragstone. It is 113 feet high and has three floors above the basement level.
Random thoughts and photos of my journey through life…
« Cherie’s Place – Thought for the Week The Corn Exchange – Rochester High Street »
![]()
The Norman tower-keep of Rochester Castle was built in around 1127 with Kentish ragstone. It is 113 feet high and has three floors above the basement level.
Tags: Architecture, Architecture 100, Kent, Rochester Castle, Weekend away
14 Comments CherryPie on Jan 31st 2012
Cherie's Place Copyright © 2024 All Rights Reserved .
Free WordPress Theme

Did they use scaffolding, do you know?
I don’t know. I am looking forward to your research on this matter
Another one of your beautiful old castles. They must have used scaffolding of some kind?!
I love the stonework on this one. I am not sure how it was built.
Very cool! I don’t think I would have wanted to live at that time, cold and no cameras.
Yes those castles were a bit draughty
It is very imposing isn’t it
Very much so.
Those castle always have a feeling of darkness and solemness about them. At the same time they are beautiful pieces of architecture. But as someone else said, I wouldn’t want to live there. A lovely, low-key and almost modest photograph that only enhances the castle itself. Well done.
It was difficult to get a view of mainly castle only, it is right next to the high street and the cathedral. There is a bit of romance about the idea of living in a castle but I am sure the reality was very different.
http://www.medieval-castle-siege-weapons.com/medieval-castle.html
Thank you
The first part about wooden bailey and hill I am quite familiar with. The second part about the skills needed to build the castle is very similar to that needed for cathedral building.
I am still non the wiser about the scaffolding though…
Another English Heritage property?
Yes, I forgot to add that as a Tag, I will do that now