A C1 AD formal Roman courtyard garden, enclosed within the partly excavated wings of a Roman palace and reconstructed according to field evidence revealed through excavation and planted in accordance with known contemporary planting styles.
HISTORIC DEVELOPMENT
The site at Fishbourne was first occupied by the Romans as a military base in the early stages of the invasion of Britain, from AD 43(75. Its abandonment for military purposes was quickly followed by two stages of building for residential use, the second of these occurring between AD 65 and 75 until, in AD 75, the site was cleared and levelled for the construction of the present palace, possibly for the British client king Togidubnus. From AD 100 to 200 it underwent considerable change and development until in the 280s it was destroyed by fire. Subsequent stone robbing, weathering, worm and agricultural activity reduced the contours to an even slope. Although the sporadic discovery of Roman artefacts was recorded from 1805, proper investigation of the site and the identification of a major, late C1 building only took place following the cutting of a trench for a water-main in 1960. A series of major excavations, which brought to light the history and the scale and structure of the Palace, its gardens and surroundings, took place between 1961 and 1968. The Sussex Archaeological Society acquired much of the site and established the present museum which opened to the public in 1968. This remains (1997) in their ownership while the rest of the (unexcavated) site is in multiple public and private ownership.
4 Comments CherryPie on May 25th 2021
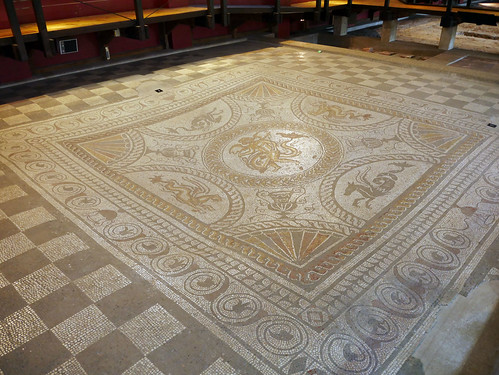



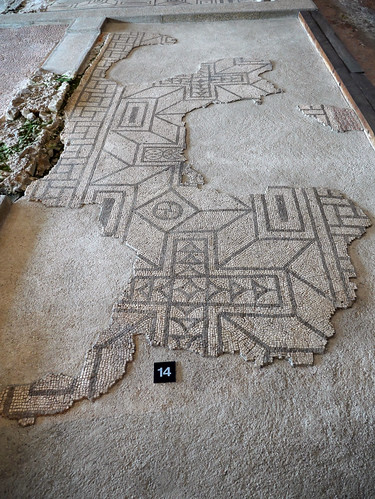


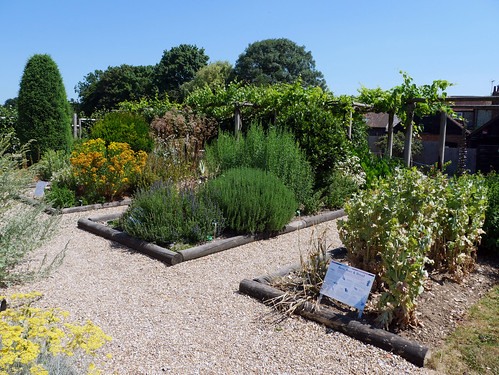
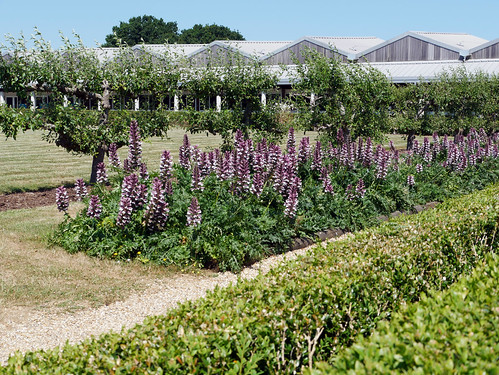


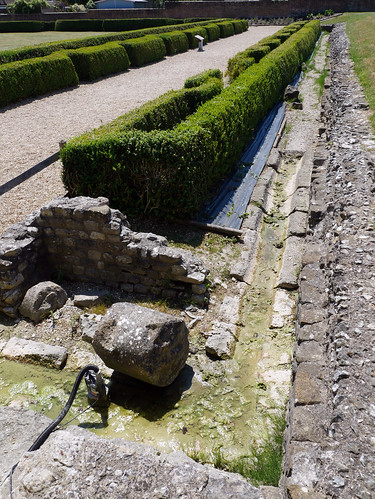






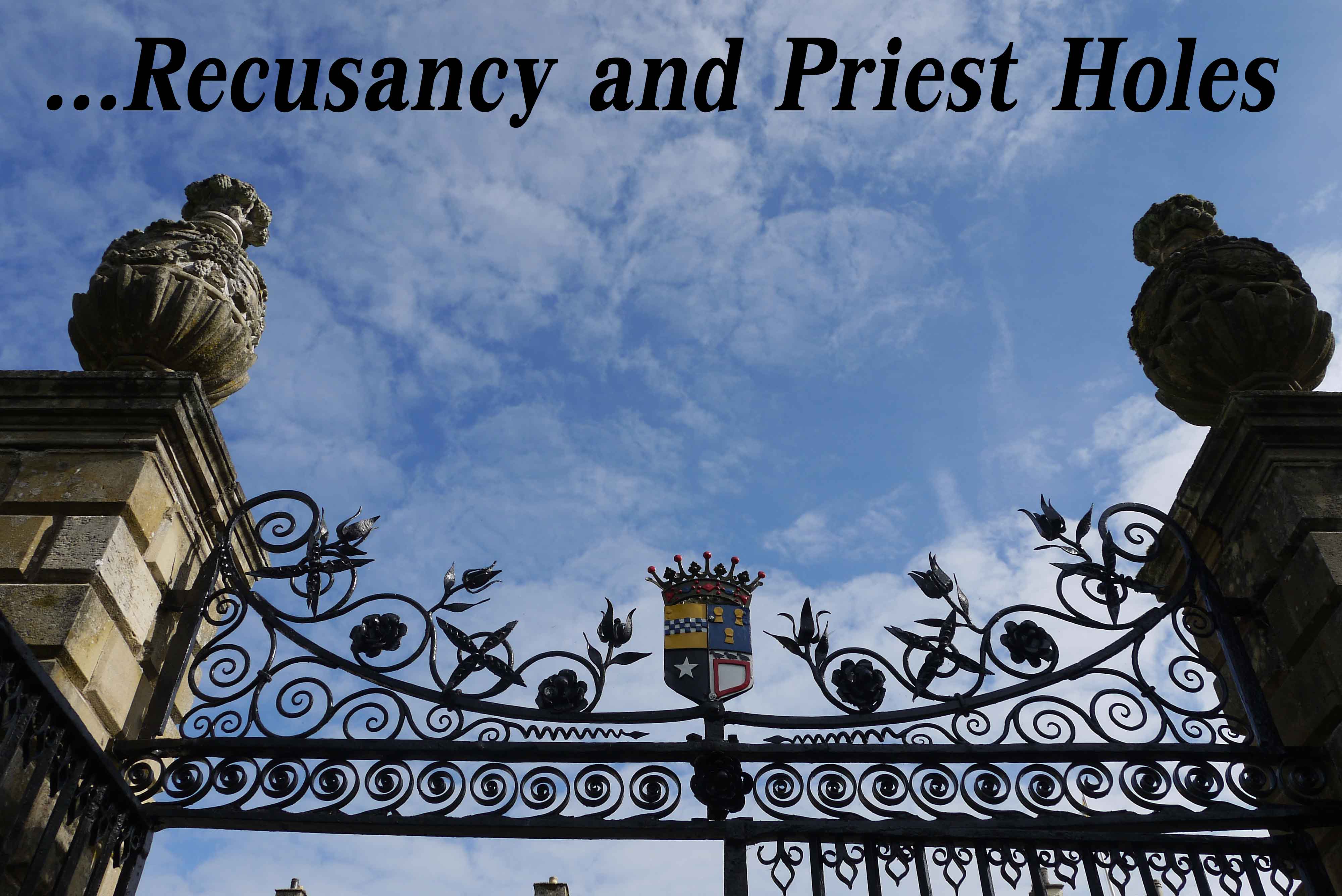
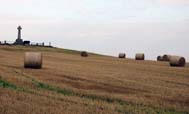
Wow. The flooring is so intricate.
There are some lovely Roman mosaics in that part of our country.
Oh how could I miss this in Chichester?!
But I saw some Roman mosaic floors at the town museum though.
Fishbourne palace is well worth a visit there are more mosaics there than at Chichester museum.
I like the one at the museum because it is shown under the floor of the current building.