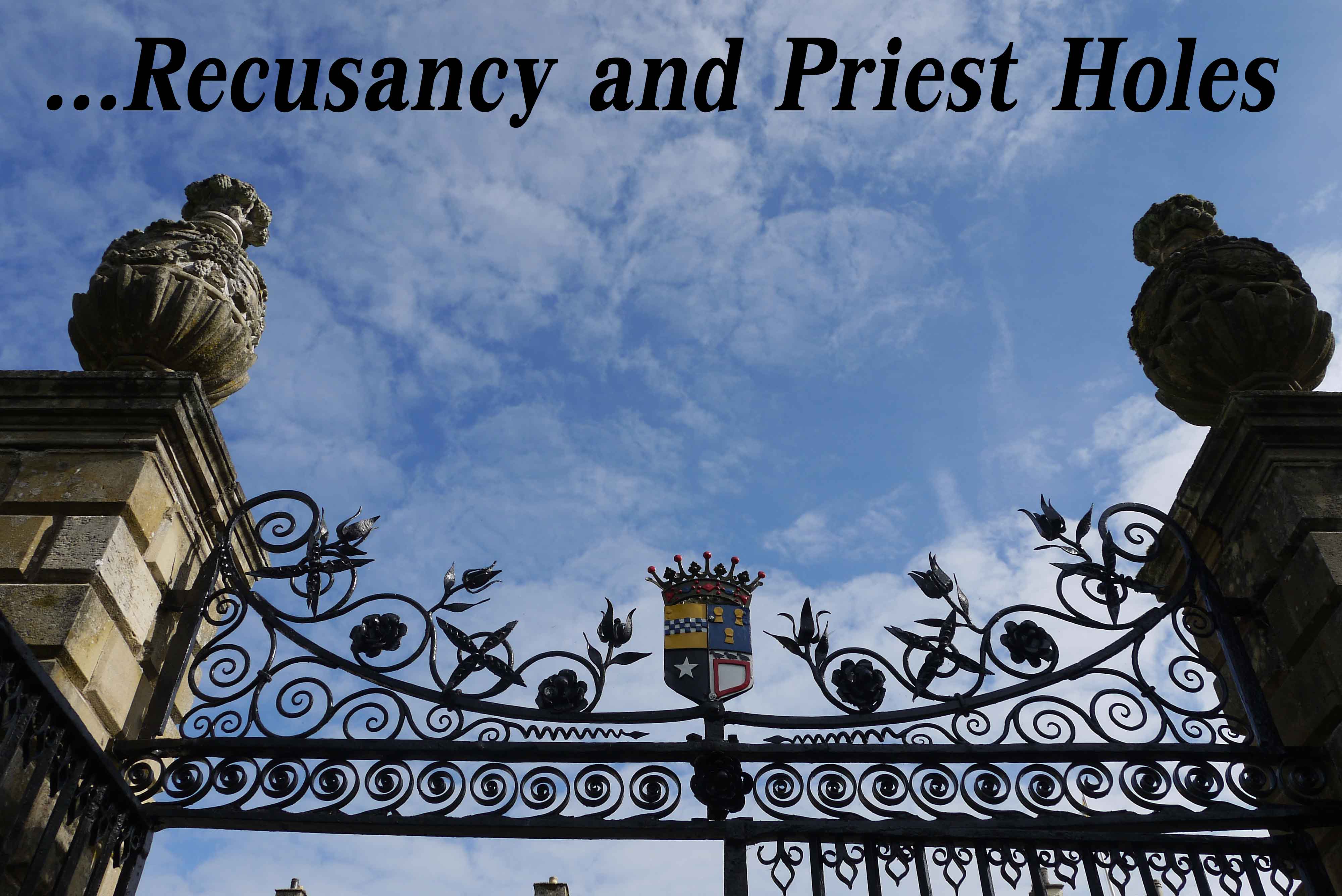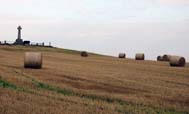This is the view from the Lady Chapel at Wenlock Priory, it gives you and idea how peaceful the place is.
Archive for the tag 'Wenlock Priory'
Filed under Anecdotes, Out & About, Science & Nature
Always Remember to Look Up
When visiting historical buildings it is always worth remembering to look up so you don’t miss some of the best features which can be found on the ceilings. On this occasion however it was a good job that I remembered to look down when I sat on that bench on the right hand side [...]
6 Comments CherryPie on Sep 20th 2010
Filed under Faith Foundations, Heritage, Out & About
Wenlock Priory – South Transept
The church was built on a traditional cruciform plan, so if you walk up the nave of the church you will come to the point where where the two arms of the cross (transepts) meet. The south transept is very imposing at over 70 feet high.
In the second photo to the left of the photograph [...]
10 Comments CherryPie on Sep 16th 2010
Filed under Faith Foundations, Heritage, Out & About
Wenlock Priory – The Infirmary
The infirmary was built in the twelfth-century and was originally a single storey. It was the place where the sick, old and infirm monks and lay brothers were housed. The second storey was added later and formed part of a quadrangle of buildings, not all of which survive:
In the fifteenth century, Prior Richard [...]
4 Comments CherryPie on Sep 15th 2010
The chapter house was built in around 1140, this is the place where the monks and the prior met each morning to discuss priory business and to issue punishments for disobedience. Inside the guidebook is a lovely reconstruction of how the inside may have looked in the fourteenth century. All the arcading and [...]
12 Comments CherryPie on Sep 14th 2010
Filed under Art, Gardens, Out & About
100 Photos 38 :: Photo Editing Programs
6 Comments CherryPie on Sep 13th 2010
Filed under Faith Foundations, Heritage, Out & About
Wenlock Priory – Lavabo
One of the parts of Wenlock Priory that always fascinates me when I visit is the remains of the lavabo. It is a huge water vessels that was built in around 1220 using parts of an earlier lavabo which was dated around 1160-80:
The lavabo was an octagonal building with open arcades which supported a roof. [...]
8 Comments CherryPie on Sep 9th 2010







